Hey there!
If you are here from Jordan at A Blue Nest – welcome!! I am so excited to have you here! You will find I share a little bit of everything here at Pasha is Home because I believe none of us should ever be strictly in one lane in life.
I love my family and customizing and decorating my home as well as being quite passionate about travel so I blog to hopefully inspire and encourage you in all the things that make me happy ☺️.
We all need to find a balance – right??
And what better place to look for inspiration than a blog of someone you can trust will not lead you in the wrong direction?? Or will guide you to learn from her mistakes if she herself went the wrong direction on a project or a vacation or heck even parenting – since my kids might be reading this though – I am going to put a disclaimer here saying that didn’t happen all thaaaaatttt often though 😂.
You can learn more about me on the About Me page if you are interested!!
NOW BACK TO BUILT INS!!!
I live in a builder grade home that is rather lacking in the storage area. Which is my excuse for putting built ins in as many rooms of my house that I could. That and I have always loved the look of built ins 😊.
I even remember touring George Washington’s Mount Vernon Estate in Virginia almost 15 years ago and falling in love with all the cute corner cabinets I saw in his home!! I personally did not build any of the built ins in my home myself however I did design all of them on my own.
BE SURE TO PIN THE IMAGE BELOW FOR REFERENCE ON BUILT IN IDEAS FOR WHEN YOU ARE READY TO BUILD YOURS!
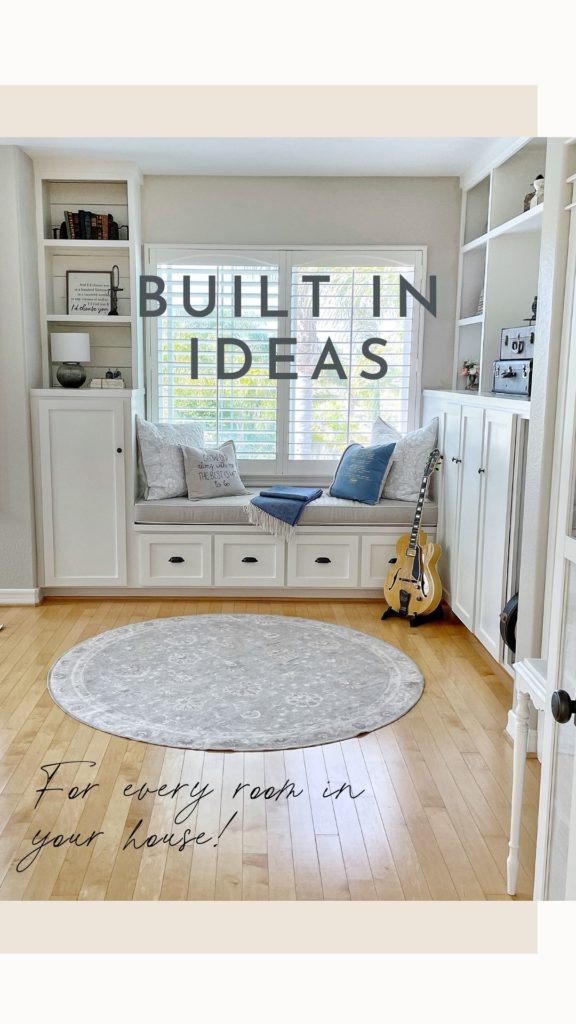
One of the most fun features you can use with built ins is window seats. The options are endless when it comes to using this attractive way to add character AND storage to your home!
These are the places in my home that I have added built ins:
Family Room Built In
There are few places I have seen on Instagram and Pinterest as to where people keep their tv in the family room. I have seen media consoles, hanging over the fireplace, and last but obviously not least, built ins.
Our media built in was actually done before we moved into our house in 2003.
Funny Story About Thinking Ahead When Planning a Built In 😳
Our built in was prepared off site and brought to our house in pieces.
Now remember I told you I have designed all of my own built ins? Well when the pieces of this built in were being put into place by the carpenter we hired, my husband stopped and said – wait! Why is the compartment for the tv so little??
I had measured our current 20 inch television and figured that was the appropriate cubby size for our tv. Mind you it never even registered to me that our tv had been with us since our college days and maybe, just maybe, we could afford to upgrade to a bigger size tv!!
So my husband told Jesse (our carpenter) to halt progress on this install, ran to Best Buy and measured the dimensions of his dream tv and came home and handed them to Jesse and said – “This. This is the dimensions I want that tv cubby to be.”
It took us a couple of years to actually buy that dream tv so our 20 incher looked quite silly until we took the plunge and got the bigger tv. But hubby was right (hope you are reading that honey – I won’t say that very often!) – we “needed” that bigger tv!!
Okay – enough about the soap opera of Pasha misplanning for the media built in… here is what it looks like!
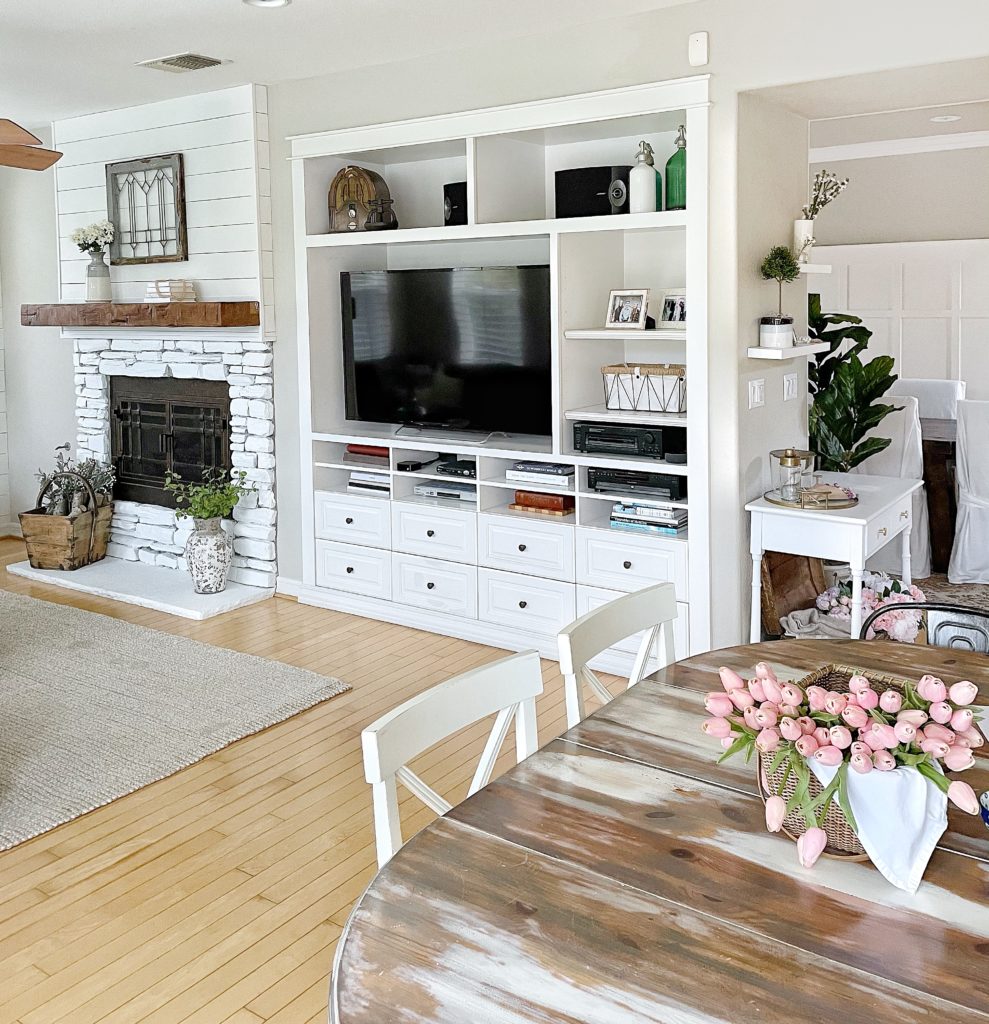
Also – if you are looking closely at what I have put on the shelves of this built in… yes I also did not correctly measure the size of a stereo system receiver. Who knew they were so fat??? So we had to put that piece of equipment on one of the adjustable shelves on the right. Where I wanted to put pretty things… 🤷♀️
In my defense, it was the first built in I had drawn the plans for. And I was only 32 years old moving into my second home. Does that help excuse me?
Those drawers were crazy handy for toys when the kids were little… they now hold lots and lots of blankets. Have I ever told you I have a blanket weakness too?? Can never have enough blankets!!!
The two drawers on the right are full of candles and phone cords.
Speaking of phone cords… every 4-5 months I do a big expensive order of about five cords and plugs… SERIOUSLY WHY DO MY CORDS NEED TO BE REPLACED SO OFTEN?? Do people eat them at my house or something???
Upstairs Loft Living Space Built In
The built in in this space was also built before we moved in. But this one didn’t have any measuring issues. I do have to say, if I were to do this built in over however I would make a couple of changes.
I wish the shelves above the drawers were not so deep (not sure why I did the depth I did for them tbh…). Back in 2003 I did not have Pinterest. In fact, I don’t even remember getting that many ideas from googling things.
That said, I would also now add lights either above the shelves or on the sides of them. Although as I am typing this I realize if I added them to the sides over the window seat, then I would have to keep the shelves at their current depth.
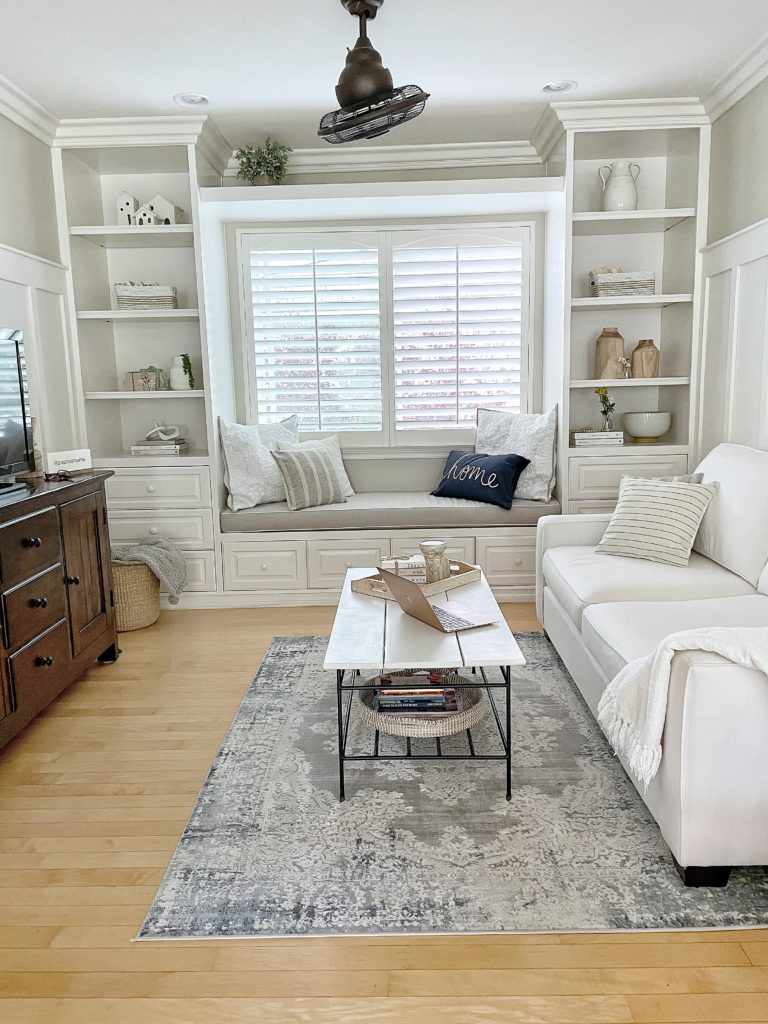
ALSO – we just added board and batten to this space last summer and I am just smitten with it. In case you are wondering what this ex-playroom is used for now that I am an empty nester – well I am currently sitting on that couch writing this blog post 😉. I.E. the room became my office space once the kids moved out!!
Weird Skinny Upstairs Loft Space Built In
Seriously – I have NO IDEA what my builder was thinking when they decided to add this space to our home!!! Pretty much the oddest space I have ever seen (okay maybe that is an exaggeration but still).
My kids are 20, 23, and 25 right now so when computers and electronics started becoming a thing in the world – it was all pretty new for us parents too. Navigating the foreign world of online safety and all that entails was barely a thing back in the early 2000’s so as parents we knew we had to keep a close eye on our little ones’ computer use.
So this space came in real handy when we stuck to our guns about no electronics in the bedrooms until halfway through high school. Well for the first two anyway… any of you have three kids and notice the DRASTIC differences in parenting between #1 and #3?? Yea- I think our baby had a cell phone and used a computer in her room a tad earlier than her older siblings did 🤷♀️.
Nonetheless – upon moving into this house in 2003, we decided to make this space the kids desk space. I guess you could call it our homeschool room (but no I didn’t homeschool 😂). Actually our kids never used this space for homework – they all loved doing their homework at the kitchen counter. Which honestly – not going to lie – I loved it too. This space is upstairs and the only thing I could do to be around the kids if they were sitting up here would be laundry because our laundry room is to the left of this space. And lord knows I avoid laundry like the plague 🤷♀️.
Soooo really the only use for this space was computer desks. BUT it was used ALOT by the kids for that reason. In fact – I kinda miss the view of all three kids hanging out up here on their computers – often playing the same game with each other :). Anybody’s kids play Roller Coaster Tycoon or Sims? My kids were obsessed!
The hutch portion of the desks was added when I decided to take over this space for my accounting/tax preparation business. So many books and things involved in that business so I definitely needed more storage!
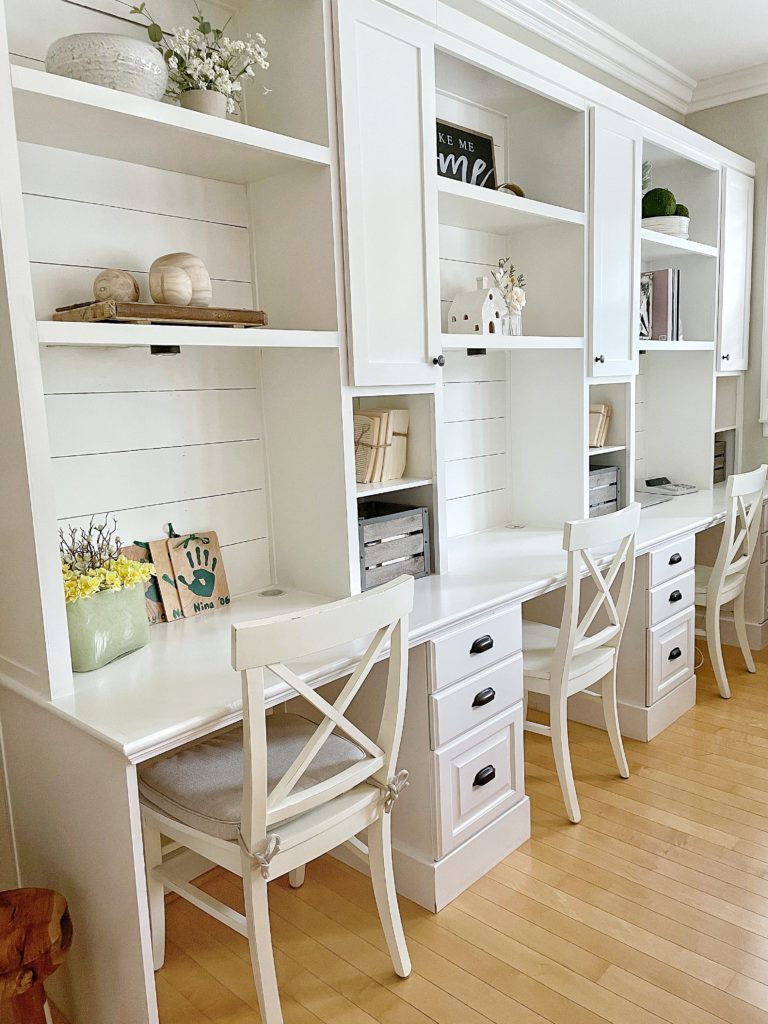
Here is another view of this space from when you are at the top of my stairs:
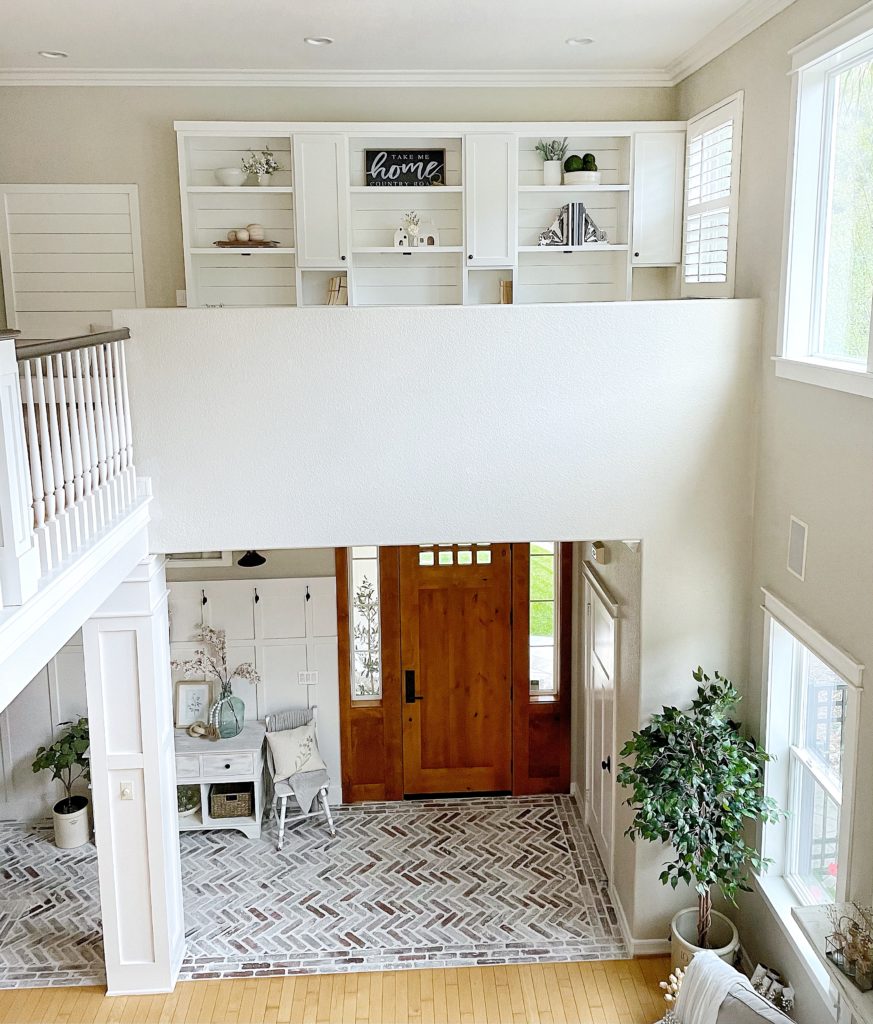
See? I told you it’s a WEIRD space!!! 🤷♀️
Master Bedroom Built In
Is it weird that I have a favorite built in? Well actually of the five built ins in my house – two of them are my favorites! My bedroom and my dining room.
By the time I designed these two built ins, I had lived in this house for almost 15 years and knew EXACTLY what I needed as far as extra storage space goes – and even what I was going to put in my extra storage.
In fact – my bedroom built in was built around the size of my husbands 25 guitar cases. Okay – that might be another exaggeration – give me a couple of days to go around counting them all. I will keep you posted on that!
But seriously – for almost 15 years, I would wake up and see quite a few of my musically talented husband’s instruments every morning. Until one day I was just staring at the wall for hours and it finally popped into my head to do a GUITAR STORAGE BUILT IN! Genius I say!!
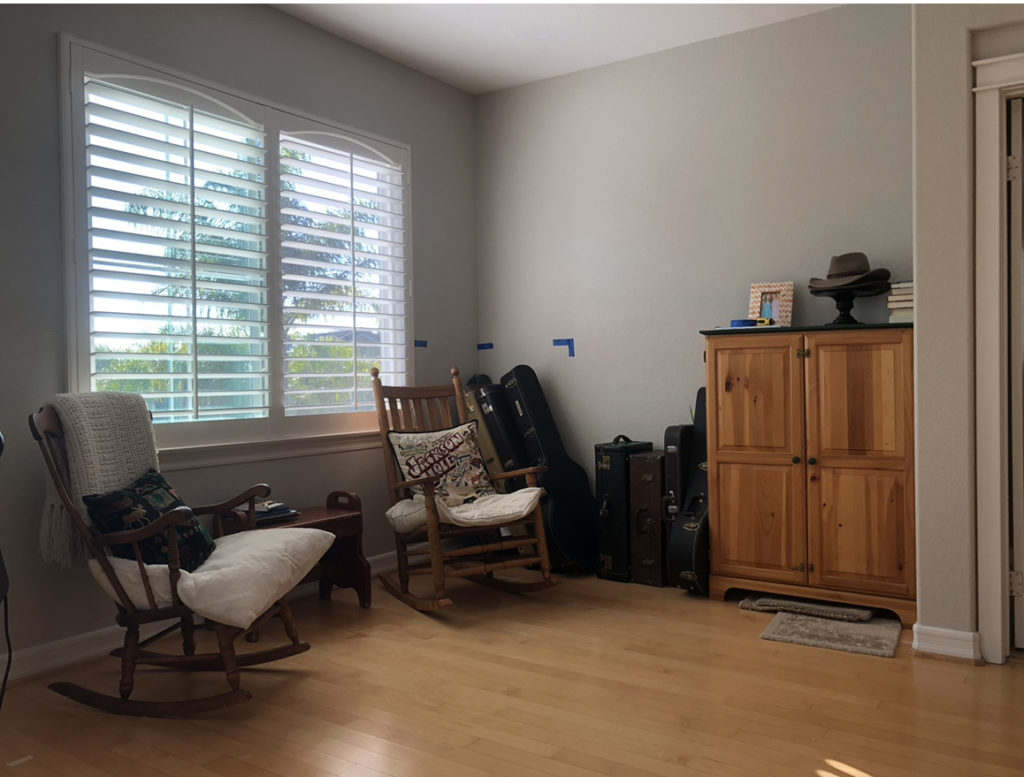
Please don’t judge me on my lack of decorating skills in this photo. For no good reason – I just never prioritized fixing up my master bedroom! Learn from my mistake! Don’t wait to make your bedroom a cozy place! Also – the blue painters tape is to decide how high to make the cabinets (don’t worry it wasn’t just there for no reason 😂).
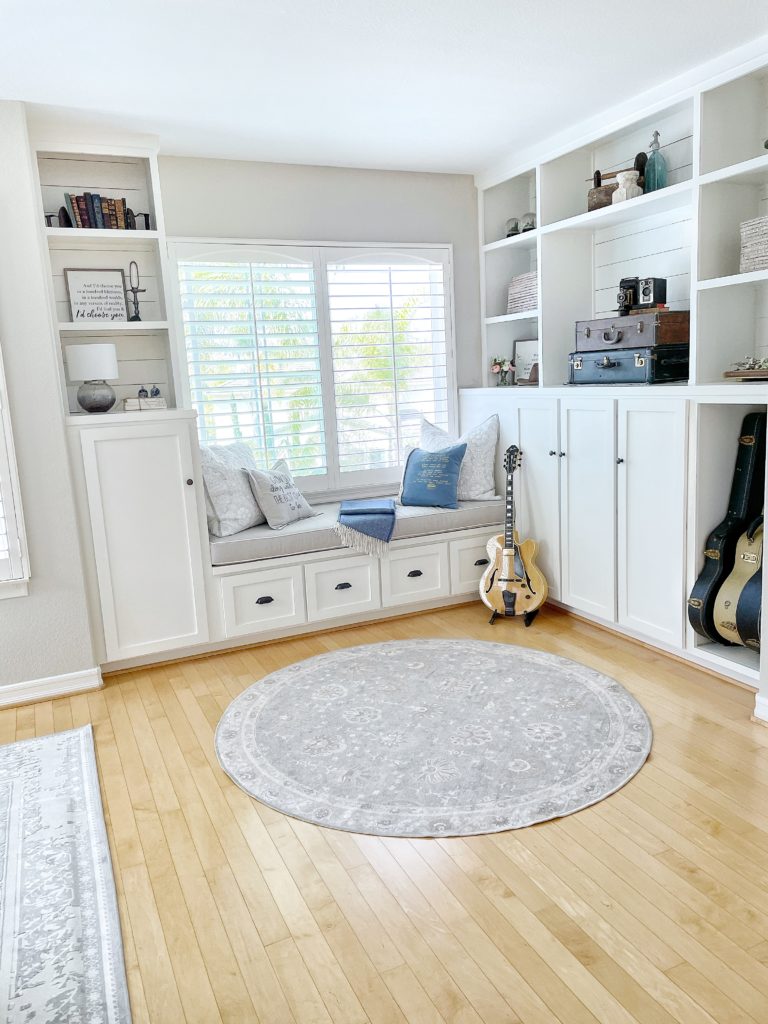
This is my new wake up view! What a difference – right? My good friend Gary helped me design this space and then built it for me a few years back… so much awesome storage finally! And yes those cabinets on the right are where I hide all the guitars nowadays ;).
Dining Room Built In
Okay – THIS ONE might actually be my real favorite! Again done by my friend Gary a few years ago.
I could never seem to find a place in my house for barn doors. One day while scrolling Instagram, I came across a photo of a built in in someone’s kitchen that had smaller barn doors as the cabinet doors. I knew then that I needed to put this someplace in my house.
We Removed Five Feet of Wall in our Dining Room
Enter dining room revamp when we took a five foot portion of our kitchen/family room wall out… here are a couple of photos of that change in case you are interested:
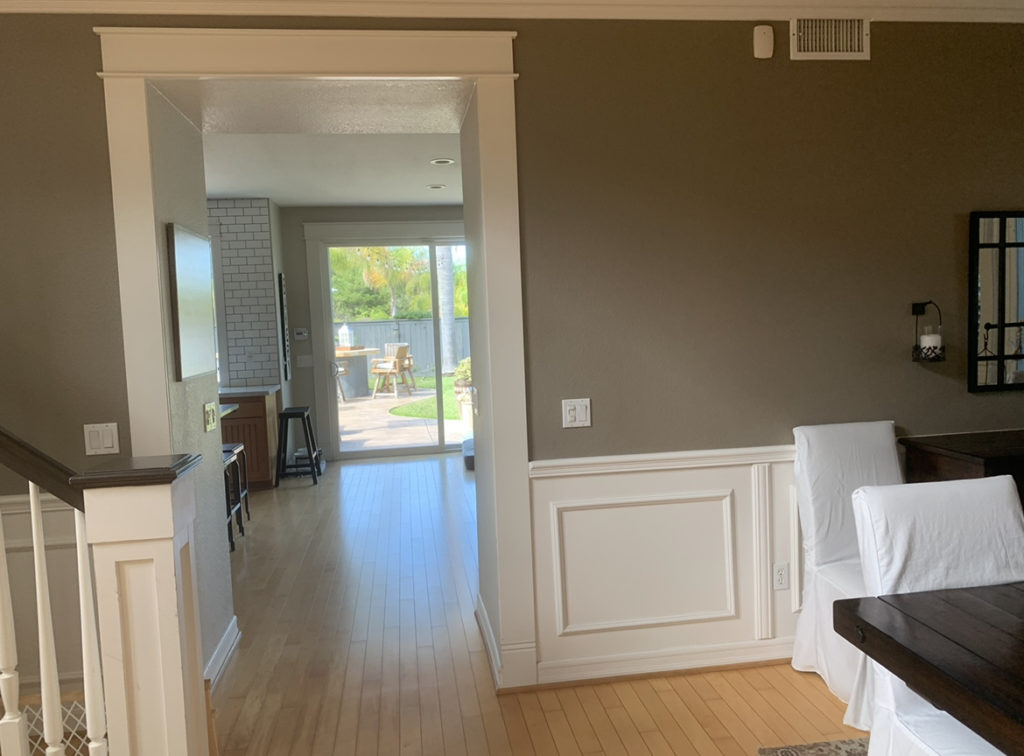
Once again – please don’t look that closely at the photo to see my lack of decorating skills. I have come a long way in the twenty years we have lived here… oh and Instagram and Pinterest sure do help 😎.
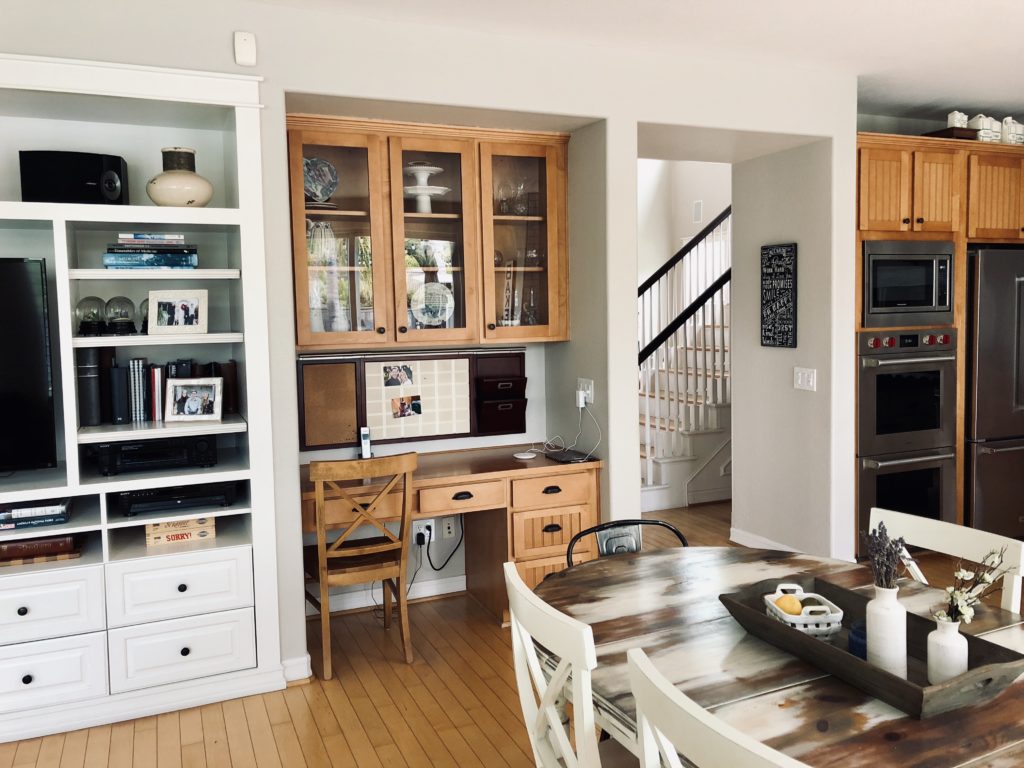
I also promise my flooring is not this yellow in person – the saying lighting (and editing photos) makes all the difference? Yea it’s legit…
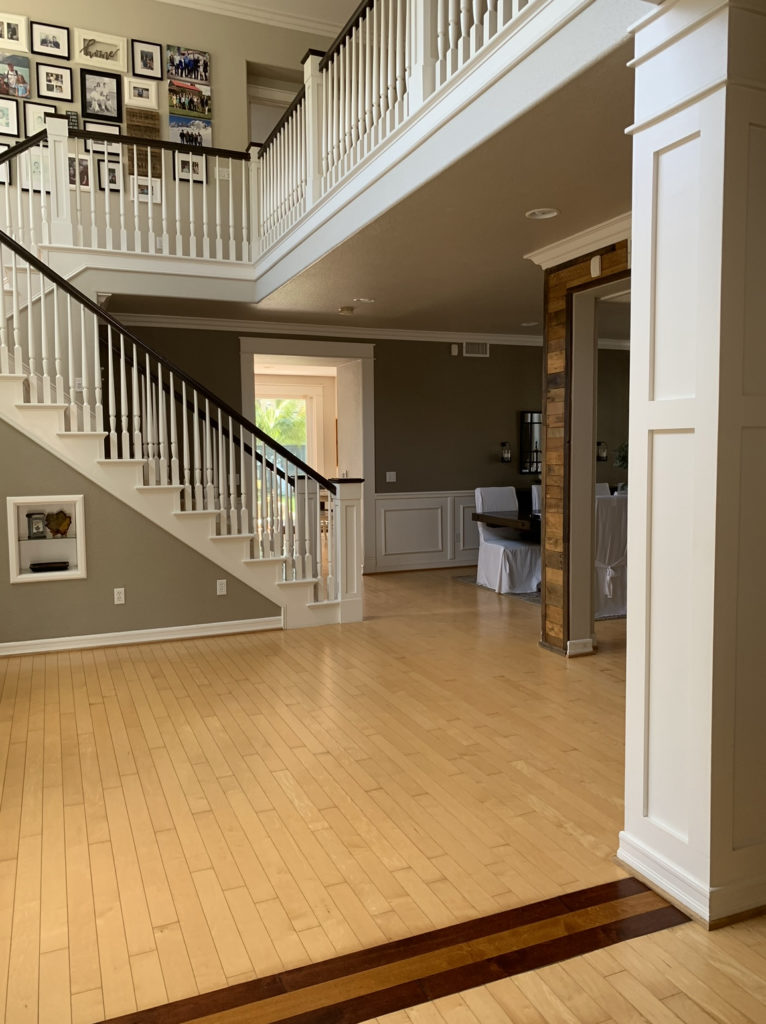
As I said earlier, I live in a builder grade home and this was the largest plan available out of the three options. Wanna know how many of my neighbors also decided to take this wall out? It makes a HUGE difference!!!! I would never have guessed that just taking out five feet would open up a space this much!!
AND now we can see the Christmas tree while sitting on our family room couch!! That may or may not have been my biggest motivator in taking this wall out 😂.
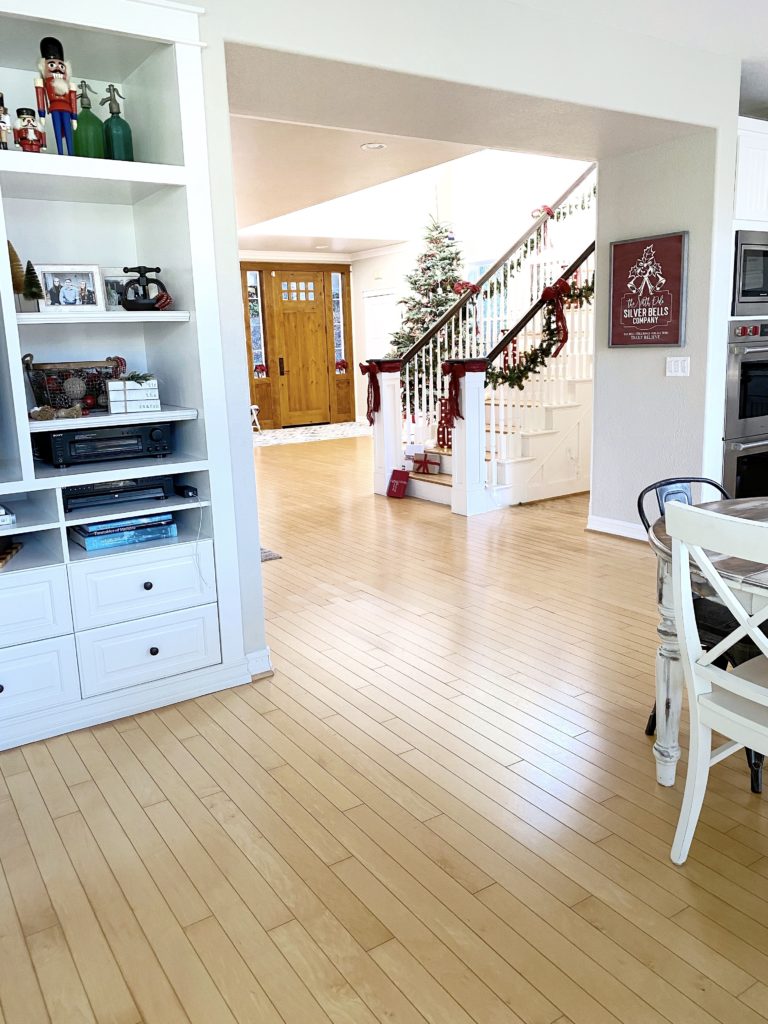
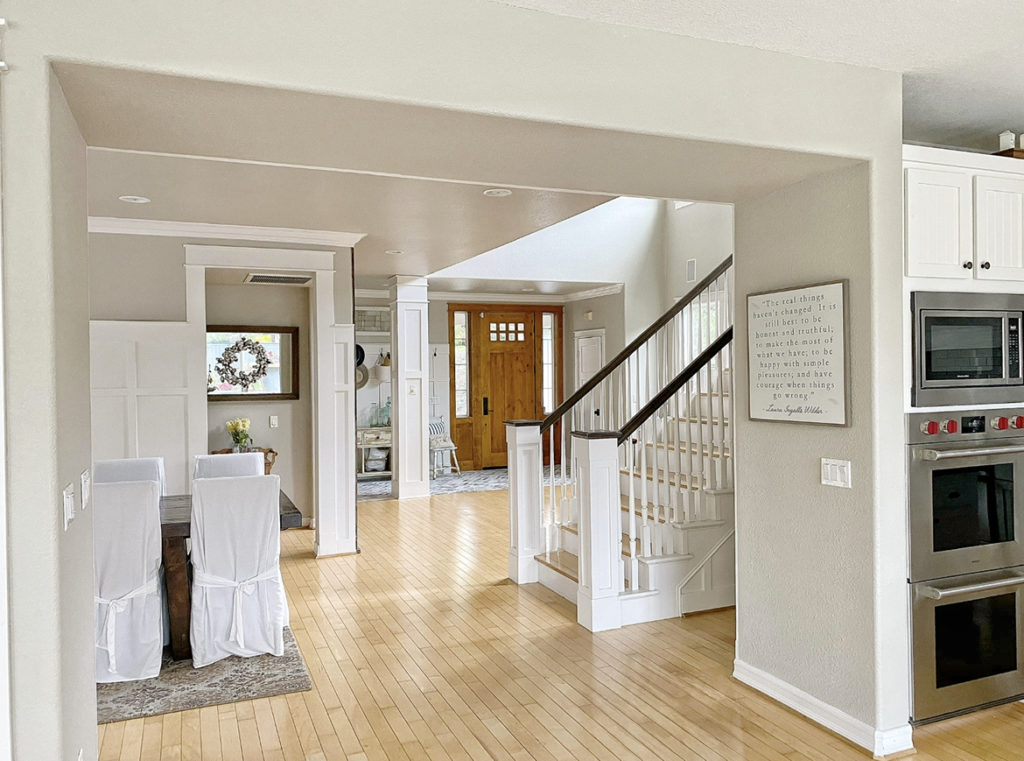
I am going to let you decide if this is your favorite built in in my house too:
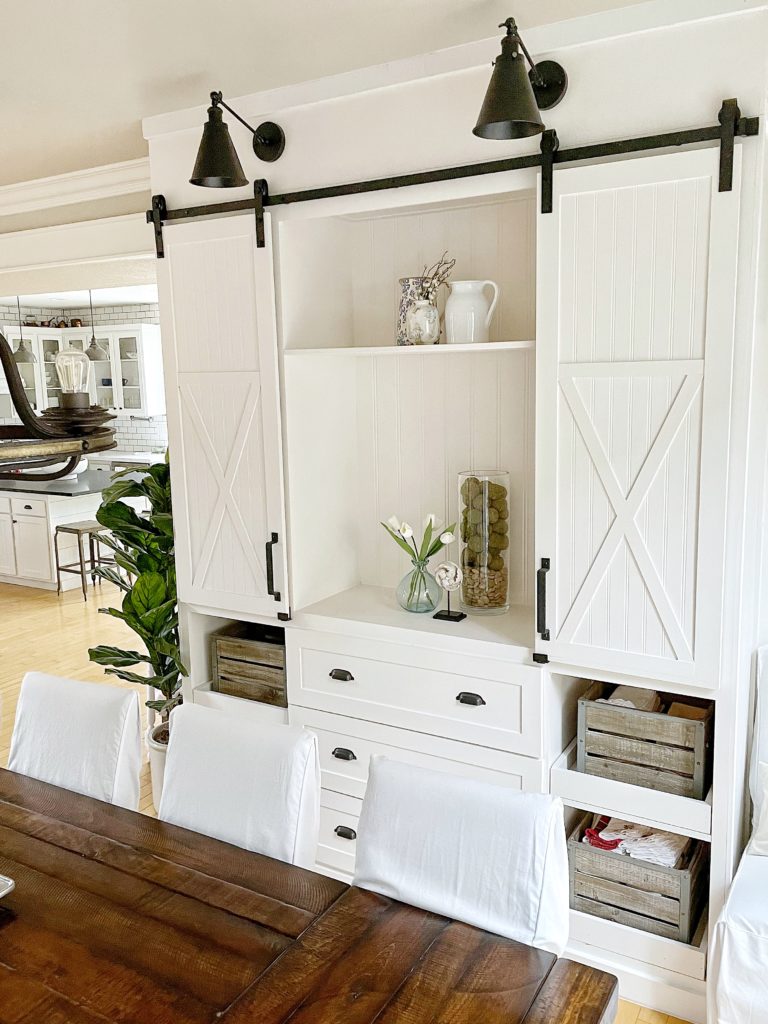
It is amazing to me how much storage was added to my house with this built in! Functional and beautiful ☺️.
Bonus Built In No. Six in Laundry Room
I completely forgot when I was doing my counting and coming up with a title for this post that I had a smallish built in put into my very narrow laundry room! Again – it’s all about the storage in this builder grade home whose builders SERIOUSLY DID NOT CONSIDER storage when they built this house!
Not fun fact – I do not even have any space in my attic for storage. Heck my attic is even a challenge to get to! And for those of you not in the know – most Southern California houses do not have basements. Soooo – please do not ask me to ever show you a photo of my packed garage 😬.
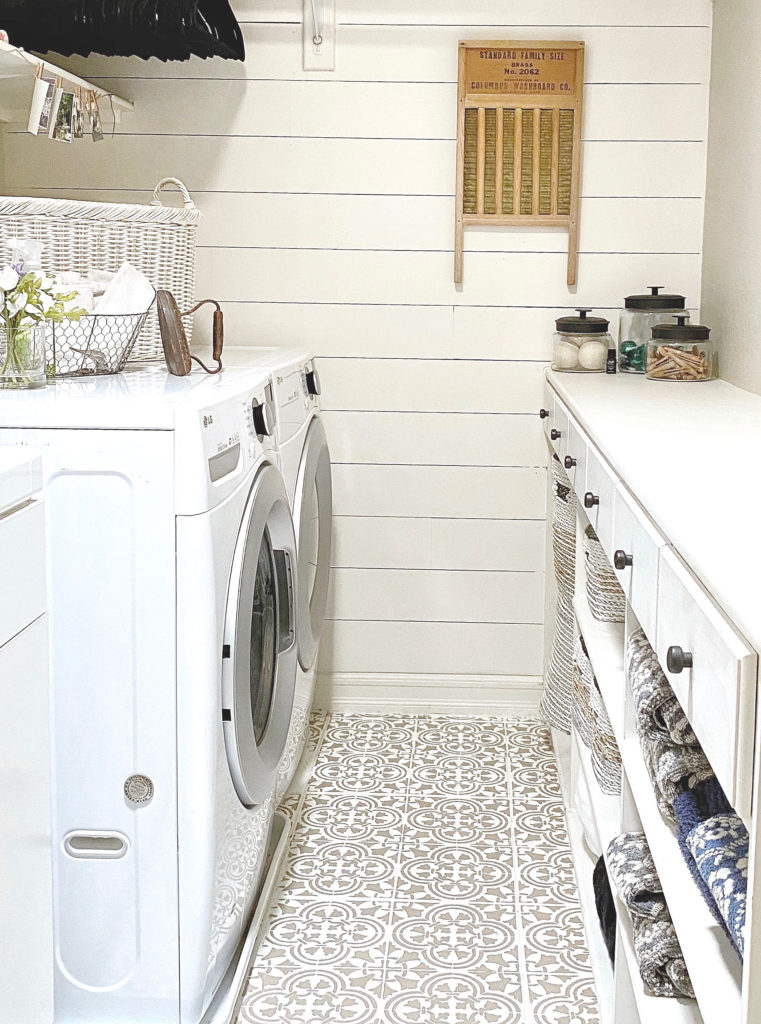
Anyhow – this is the skinny little built in we did about ten years ago in our laundry room. I love having all these drawers in this room. If I were to reconfigure these drawers and shelves now – I certainly would make them a heck of a lot more fashionable… again- early on in my home decor caring phase…
Notice those floors too? Those are painted stenciled tiles! You can see all about those on this post!
One More Bonus for Ya- Cubbies in my Living Room
More than likely, there is extra space underneath your stairs. And if you had a builder like I did – the last thing they thought about was hey – let’s give them access to the storage under those stairs!
It’s okay though- I was clever enough to carve out my own storage in this space!
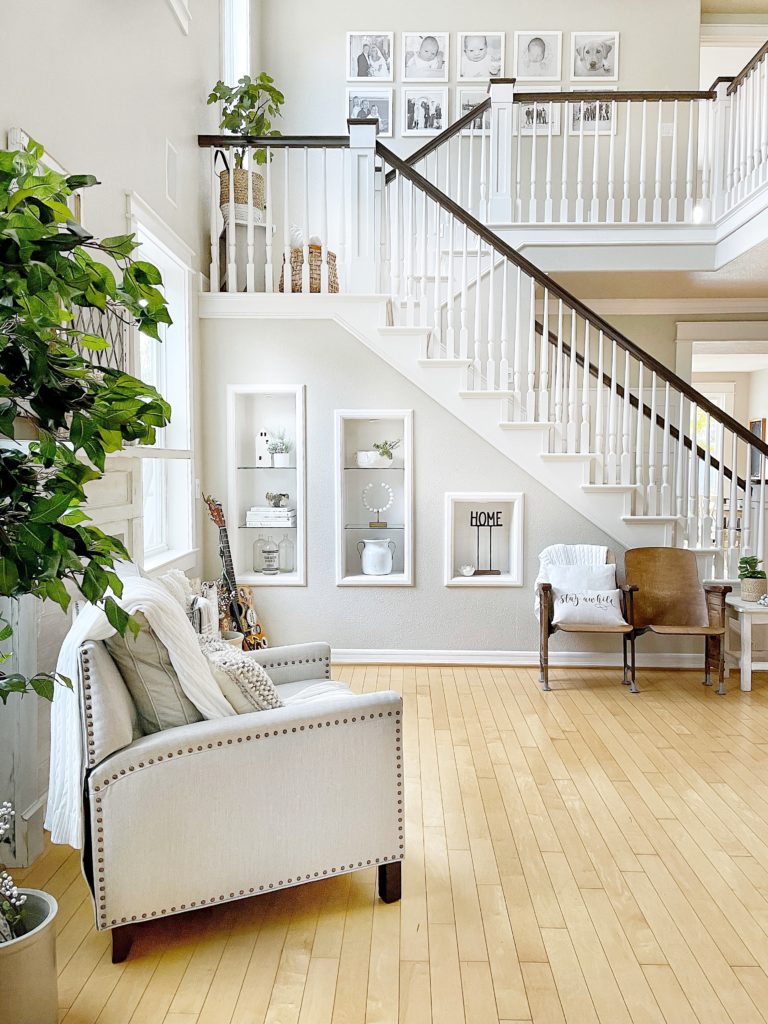
Who knows – maybe the builder would not have made these shelves as cute as I did anyway – right?
We were also able to add a little door on the other side of the stairs for access to all the space under the stairs and honestly when we opened up that space – I was shocked at how much storage I had just gained access to! And also a tad irritated with my builder for not thinking of this idea 🤷♀️.
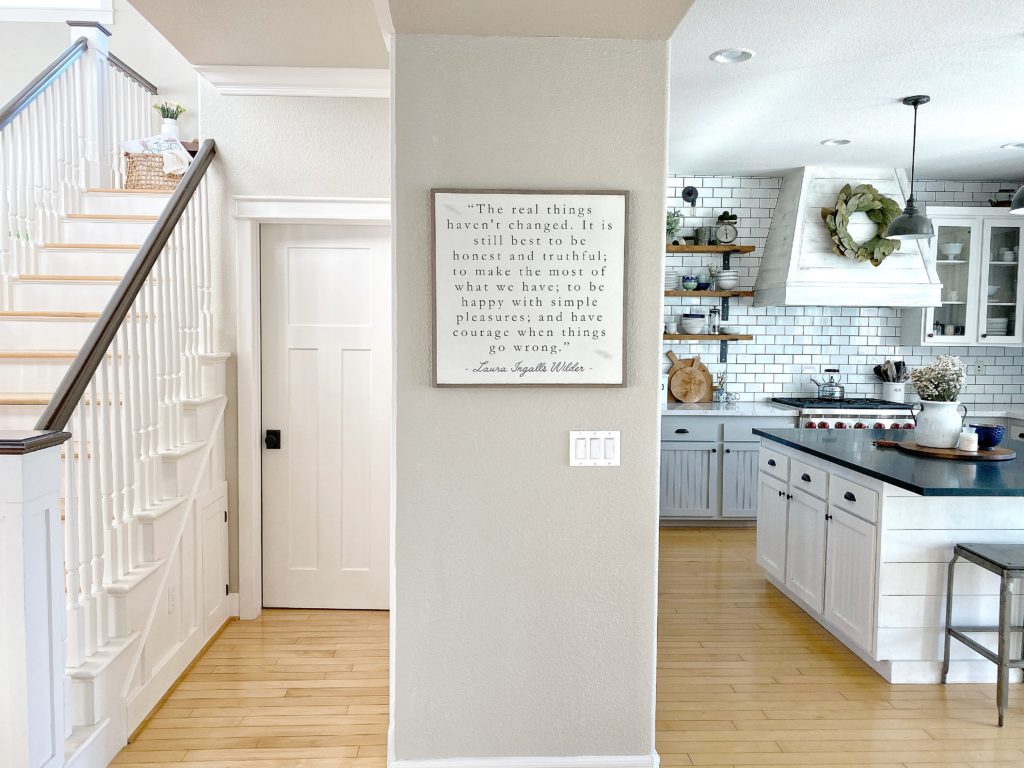
See that tiny little door over there on the left? Yes – it’s tricky to get in there and takes a little bit of body contortion but anything for storage- am I right???!! That’s also my powder bathroom door in case you were wondering 🤪.
Well that pretty much sums up all the built ins in my house- did you get any ideas for your own home? I sure hope so! Also – learn from my early on mistake – and take into consideration what you will actually be storing in your built in and measure accordingly!!
Now I am going to send you along to my friend Robyn at Robyn’s French Nest for some fun salvaged lamp inspo!!! Be sure to go check it out.
I am part of a fun DIY blog hop too that includes all the lovely ladies below – it sure would be awesome if you could go check out all of their fun ideas!
As always – thank you for following along and reading my posts!

8 DIY Home Decor Projects

Midwest Life & Style| Easy DIY Bathroom Vanity Makeover
She Gave It A Go | DIY Sea Glass Vases on a Budget
Open Doors Open Hearts | DIY Aged Stone Vase
First Day of Home | DIY Macrame Plant Hanger

A Blue Nest | DIY Pleated Lampshade
Pasha is Home | DIY Built-in Ideas
Robyn’s French Nest | Architectural Salvage Lamp DIY
The Tattered Pew | DIY Block Printing on Fabric

[…] Blue Nest | DIY Pleated Lampshade Pasha is Home | DIY Built-in Ideas Robyn’s French Nest | Architectural Salvage Lamp DIY The Tattered Pew | […]
Pasha,
These are so amazing friend! I am looking at doing something like this in our upstairs loft, and will definitely keep your tips and tricks in mind!
It was great being on this hop with you!
xoxo,
Brendt
I love all of the builtins you’ve added, Pasha! They feel so custom! I have two spots that I’m wanting to add them to our house.
Pasha, your built-ins add so much to each space. I love how they fit the room, but also add so much function. Thanks for sharing so much inspiration!
[…] Blue Nest | DIY Pleated LampshadePasha is Home | DIY Built-in IdeasRobyn's French Nest | Architectural Salvage Lamp DIYThe Tattered Pew | DIY […]
Pasha…wow! So many beautiful built ins! Can your friend come help me do a few here in Colorado? I really want to add one with a bench like yours but in our front office. Thank you for all of the inspiration! Pinning!
[…] Blue Nest | DIY Pleated LampshadePasha is Home | DIY Built-in IdeasRobyn’s French Nest | Architectural Salvage Lamp DIYThe Tattered Pew | […]
Pasha!! I love all your built in ideas!! We are actually working on building a built in in our girls room. So in process… but I’m glad you put this together!!! Gonna be referencing it!!
Pasha, your home is stunning, and I love all the built-in ideas you shared. I definitely need to bookmark this page and come back to it because I’ve been dreaming about doing some built-ins for our boys upstairs. Lots to think about! Happy to hop with you again!
[…] Blue Nest | DIY Pleated LampshadePasha is Home | DIY Built-in IdeasRobyn’s French Nest | Architectural Salvage Lamp DIYThe Tattered Pew | […]
[…] Blue Nest | DIY Pleated LampshadePasha is Home | DIY Built-in IdeasRobyn’s French Nest | Architectural Salvage Lamp DIYThe Tattered Pew | […]
So many gorgeous ideas, Pasha. I have been wanting to do built-ins in our living room, so I am pinning this post for future inspiration!